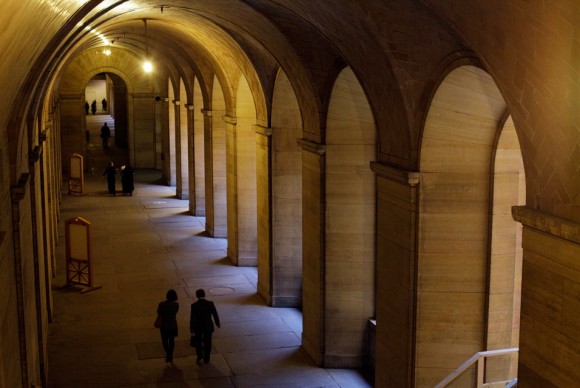Ground Broken on Frank Gehry’s $81 Million Underground Utility Space at Philadelphia Art Museum
PHILADELPHIA (AP).- It’s not typical for a loading dock to be the celebrated subject of a groundbreaking ceremony, but Frank Gehry is not your typical architect.
Gehry joined more than 100 dignitaries, philanthropists and art aficionados Tuesday at the The Philadelphia Museum of Art to mark the start of construction on his 68,000-square-foot, $81 million underground utility space.

- A vaulted hallway that has been closed to the public is seen after a groundbreaking ceremony at the Philadelphia Museum of Art in Philadelphia, Tuesday, Nov. 9, 2010. The museum marked the start of construction of a large underground expansion designed by architect Frank Gehry. AP Photo/Matt Rourke.
Museum officials said the new space will provide much needed improvements for the care and storage of art works and will make deliveries simpler — from food to fine art. More important to visitors, it will return a vaulted walkway that runs through the length of the museum — and has been used for shipping and receiving since the 1970s — to its original purpose as a street-level visitor entrance.
The “loading dock” is expected to be completed in 2012. After that, planning will begin on a vast underground gallery, also designed by Gehry. Tons of dirt and rocks will be excavated under the steps of the 82-year-old neoclassical landmark, creating cavernous spaces to showcase oversized contemporary works and Asian art as well as rotating exhibitions. The project will add 80,000 square feet of gallery space to the museum.
“We’re going to really respect the building, so you don’t have to worry about it. I’m not going to mess with it,” Gehry told his audience, which erupted in laughter. “We’re going to take advantage of the openness of the structure and make it really wonderful.”
Gehry is world famous for creating structures with undulating exteriors, among them the Guggenheim Museum Bilbao in Spain — nicknamed “the artichoke” by locals — and the steel-curved Walt Disney Concert Hall in Los Angeles.
Designed to be nearly invisible to passers-by, the underground expansion presents a challenge for an architect famous for eye-popping exteriors. Gehry acknowledged that the loading dock is utilitarian by necessity, but said the public won’t be disappointed when the final phase that includes the gallery is complete.
“When it’s done, people coming to this museum will have an experience that’s as big as Bilbao,” Gehry told The Associated Press. “It won’t be apparent from the outside, but it will knock their socks off inside.”
The work marks the second phase of the museum’s $500 million, 10-year master plan.
“We are just part of the way for achieving our goals for this great institution,” museum president Gail Harrity said. “We are at a juncture, a critical point that connects the past and the future.”
Related posts:
- Frank Gehry’s Design for University of Technology, Sydney Envisions a New Kind of Business School
- The Tree Museum: About Space, Time, Nature and Genius Loci
- Miami Art Museum Breaks Ground on New Building in Downtown Miami’s Museum Park
- Whitney to Break Ground on New Downtown Building in 2011
- Clyfford Still Museum in Denver Breaks Ground on Future Home
